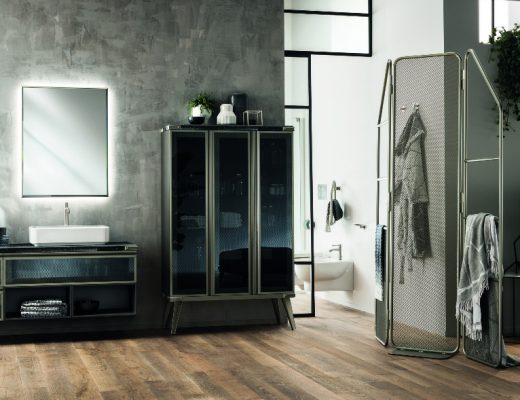Time for a new bathroom? Before you begin, there are some important questions you should be asking your designer.
KBB journo Laurie Davidson has spoken to the experts and gathered the key queries to ask your bathroom designer, whether you’re remodelling your existing space or building your dream scheme from scratch…

What would you suggest for my bathroom layout?
Bathroom designers are great sources of information and will likely have dealt with similar-shaped rooms before, so talk to them about what you’d like and ask to see previous projects that they’ve carried out. Listen to their advice, as it can often save you money and give you food for thought.
“Designers have experience in helping you plan your ideal bathroom, and can even find ways of adding extra storage, or optimising space, that you wouldn’t have thought of,” says Crosswater’s head of design Jorge Hernandez. “They’ll help you pick the best layout and advise you on any structural or architectural limitations.”
Boyana Preeva, founder of Bathica, agrees: “Experienced designers possess the skills, tools and software to create optimal layouts. Leverage their expertise to ensure your bathroom is as functional and aesthetically pleasing as possible.”

Does my budget align with my dream bathroom?
It’s at this point that you want to talk over your choices with your designer and determine whether there are any sacrifices you’ll need to make, and what your non- negotiables are. “It’s crucial to know what level of quality your budget will afford and where adjustments might be necessary,” Boyana says.
“Plan your budget carefully, but be prepared to delay your renovation if making too many compromises or if slightly more funds are needed to meet quality standards. This is a long-term investment, and it’s better to ensure it’s done right, even if it means a slight delay, than to face higher costs later due to repairs and replacements.”

Can I have a wetroom?
This is a question for your designer, as some properties will be suitable for incorporating a wetroom, while others may be more tricky. Louise Ashdown at West One Bathrooms says, “Wetrooms with shower areas that are tiled with level access have been a growing trend over the past years, but this will then involve waterproof tanking the room.
“Your designer should be able to tell you whether the waste can be recessed into the floor and if there’s enough fall on the waste pipe. You may be able to move the positions around, but be aware this could have an impact on installation costs.”

How can I ensure it’s easy to maintain?
If you want materials and fittings that stand up to the wear and tear of everyday life, make sure your designer knows that at the start, especially if you’re looking for easy-to-maintain options. Tiling that’s easy to clean and paint, and suitable for a bathroom, are just two of the considerations, but there’s also the fittings to keep in mind.
“Limescale can clog up a shower head, leaving you with a disappointing dribble rather than a refreshing soak, so when opting for a new showerhead, look out for designs which feature flexible nozzles to help prevent build-up and are easier to clean,” Grohe’s leader of product management, Lewis Neathey, recommends.

“Wall-hung fixtures, such as toilets and basins, not only provide space-saving solutions but also offer a design that will be easier to clean, eliminating difficult-to-reach nooks and crevices where germs may linger. Some wall-hung toilets go the extra mile, and offer more innovative technologies such as anti-bacterial coatings on the inside of the bowl to prevent bacterial growth.
Rimless-style designs are also an excellent choice for those wanting to further minimise bacterial growth, as no germs can lurk in hard-to-reach places and are more likely to be washed away when flushed with clean water.
How involved should you be?
It’s important to decide at the start how much say your bathroom designer will have, and how this aligns with what you’d like. “Ask yourself how involved you want your designer to be,” says Amy Hunt of Amy Hunt Interior Design. “Do you want them to design the bathroom and hand over to you or do you want them to design and project-coordinate the whole process?
“Understanding the designer’s role in the renovation process and coordinating with other professionals can provide reassurance that the project will be executed efficiently. How will your designer communicate with you during the project? If you don’t look at your emails until the end of the day then maybe text messaging is a better option. Clear communication channels can help address concerns or questions promptly.”

What is the process?
From finding out whether your designer offers floorplans and layout options to asking about the expected timeline, it’s good to get this all set out at the beginning of the project, to ensure you get the service you expect. “Having a clear understanding of the process helps you to understand what stages there are and how involved the designer will be,” says Amy.
“Clarifying timeframes is really important, too, as you may have to wait until the designer completes current projects. See this as a good thing, as it means they want to focus on your project, and scheduling expectations upfront can prevent misunderstandings and ensure that the project stays on track.”





