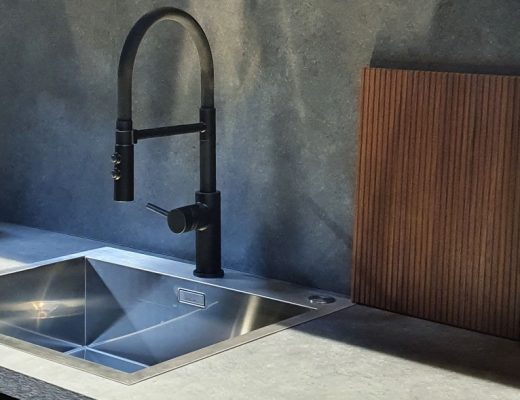Clean lines combine with organic materials and gentle hues to create a cosy kitchen. We talk to the homeowners to learn all about the design…
After building their own house some 30 years ago, Deirdre and Anthony Wickins were tempted to do so again. “This time, we were looking for somewhere quieter and with more land for a rewilding project,” Deirdre tells KBB journo Amelia Thorpe. “We came across this plot, and fell in love with its beautiful 350-year-old cedar tree and 10 acres of gardens and grounds.”

The plans
The plot came with planning permission to demolish the dated chalet-style bungalow on the site and build a new, larger house. “In the end, we moved the location of the new build away from the road to a position with a better view of the wonderful tree,” says Deirdre.
“We started off planning a modest farmhouse and ended up building more of a manor with six bedrooms and a pool house with two more bedrooms, as we got carried away with the whole project – but we are absolutely delighted with the result.” Beyond the setting of the house, the land stretches into the distance as the rewilding project begins.


Deirdre, who is retired, and Anthony, a company owner, have a large family. Together they have five children and 10 grandchildren, so creating a house to welcome all 22 (with partners) was a priority. “It wasn’t a case of downsizing, but upsizing,” she says.
The couple worked with Fowler Architecture & Planning and Studio Hooton on the design for the house, after following up recommendations from one of their sons, Richard Wickins, who runs construction firm Shorewood Homes, which built the property.
The kitchen design
As the plans for the build came together, including a large open-plan kitchen-dining-living space, Studio Hooton introduced Deirdre and Anthony to Nick McColgan, managing director of Snug Kitchens. “Nick is so passionate and creates beautiful designs, so we felt confident we’d come to the right place,” says Deirdre.
After a visit to the showroom to view and discuss kitchen styles and materials, they settled on bespoke German-engineered cabinetry in a warm grey matt lacquer.

“The house is Georgian in style with a classic feel, so the temptation was to go for an equally classic kitchen with painted Shaker-style cabinetry,” says Deirdre, “but we felt that a more contemporary design with clean lines and a sense of easy practicality would work best in such a large and multi-functional room.”
Nick says that the layout fell into place quite naturally. “We wanted to create a set-up where Deirdre could be part of everything happening when she is cooking,” he explains. “After all, that is the whole point of an open-plan design.”
A large island with hob facing into the room creates the cooking station, with sink and storage behind. Tall cupboards sweep along the adjacent wall, housing ovens, fridge and breakfast station, before running into the butler’s pantry.

The pantry
“Because the kitchen occupies a principal position in the main room, it makes sense to have a hardworking butler’s pantry tucked away behind, so that all the pots and pans can be moved there for clearing up after cooking,” continues Nick. Complete with another sink, tap, dishwasher and storage, the butler’s pantry makes a superbly practical addition to the design.

The details
To accentuate the elegance of the design, finishes include fluted oak for the tall cupboard doors. “These add warmth and depth to the room,” he says, “while the sintered stone worktops are incredibly durable and perfect for a busy room like this – coupled with the look of natural marble.”

For Deirdre and Anthony, the room’s success comes from its ability to flex as a space for life as a couple – with cosy areas for relaxing – and as an inviting gathering point when all 22 family members are expected. “The combination of soft colours and streamlined design makes the kitchen feel calm and welcoming, whatever the size of the party,” says Deirdre.

As originally told to: Amelia Thorpe | Photography: Darren Chung
This house tour was featured in the May 2025 issue of Kitchens Bedrooms & Bathrooms magazine.






