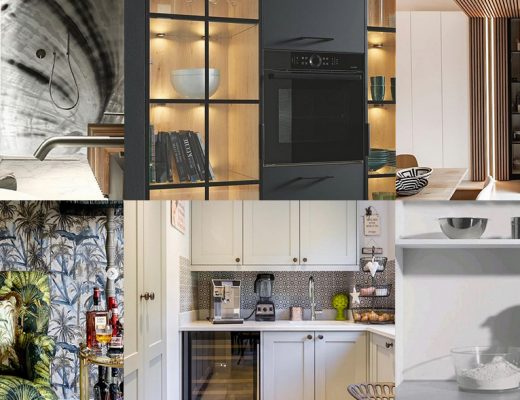How do you give your space a ‘lived-in’ feel, without it looking overly rustic or traditional? We chat with kitchen designer Liane Burrett to find out how this family did just that…
Period homes are transformed into modern oases all the time; but during a renovation, it’s often tricky to strike the perfect balance between innovation and classic charm. The owners of this beautiful wood kitchen designed by Roundhouse, which sits in a Victorian, detached London home, seem to have got it right, though.
The brief
A busy family of four, they knew what they wanted right from the start: a dynamic and eclectic design, with just a few touches of that lovely period elegance. Another main component of the brief to Liane Burrett, senior design consultant at Roundhouse, was to make the most of the property’s garden views.
“With the kitchen being located at the back of the house, in stepping-out distance to the garden, inside-outside living with a connection to the environment became a prominent theme,” she says.


This new room is part of a larger refurbishment, which included an extension and garden re-landscaping, with the entire property undergoing a major revamp. “The original kitchen was at the back of the house, too, but in a smaller area,” explains Liane. “It was completely re-configured, extended and designed to create a new open-plan space that feels larger, lighter and welcoming.”
Now complete, the kitchen’s centrepiece is a striking island made of two levels, each with a unique worktop and surfaces of different materials on the units. When the homeowners spotted a two-level brass-front island in Roundhouse’s flagship showroom, they knew they wanted something similar for their kitchen. “This is actually the reason they reached out to us,” says Liane.
The kitchen design
When it came to this new design, the team paid attention to intricate details such as the gold speckles in the African Fusion worktop, which inspired the finish of the brass doors on the higher part of the island. “Other special details such as recessing the plinth in the same colour as the lower section doors have turned this into a floating feature,” she adds.

To create an authentic, timeless feel, and give the impression that the kitchen has been part of the home for years, Roundhouse used organic-looking, durable materials. “Natural materials such as wood age gracefully and develop character over time, adding to the overall aesthetic of the space. The natural walnut was the homeowners’ preferred timber – its rich tones and open grain have enhanced the kitchen’s visual appeal and brought a sense of warmth to it.”

As for the cabinetry, framing the walnut doors by having thin panels to the floor created a feeling of more traditional joinery, built into the space and forming a classic design. Small touches like the angled walnut cornicing on the tall units and brass handles pick up on the hero finishes and architectural shapes in the space. “The period-style cornice on the tall cabinets elegantly frames the units and adds a touch of traditional charm,” says Liane.
“The aged, traditional handles on the flat walnut doors blend with modern features to create a classic-contemporary feel. For example, cooler steel elements, such as the industrial-style fridge-freezer and cooker, provide a modern, sleek contrast.”

The entertaining zone
As the owners love to entertain family and friends, another big part of their brief was home cooking and hosting. “The island’s two-level design has actually helped to create spaces for breakfast, hosting and preparation, and really zone the kitchen.”
There’s a smooth flow around the room, which is now versatile and functional. Roundhouse also utilised a nib in the space by designing a cosy window seat, perfect for some downtime. “We made use of the corner space and created a prime spot for direct views into the garden.”



Challenges
Of course, it wasn’t all easy. When designing the open-plan layout, the Victorian property’s ceiling made things a little complicated. “The tall, angled ceiling posed a challenge, as we aimed to design a kitchen with an open and integrated feel, to work under the height of the space,” explains Liane.
Large windows, as well as soft shapes and lines in the joinery have resulted in a light and inviting atmosphere, while the overall flow and effortless co-existence of finishes make for a cohesive scheme. Liane says this is one of her favourite projects to have worked on to date.
“I’m incredibly proud of it. I love all the intricate patterns and textures within the worktops, and the metallic accents. Every detail has been thoughtfully considered, with all the different elements adding depth and character to the kitchen.”

Photography and styling: Mary Wadsworth
This house tour was featured in the November 2024 issue of Kitchens Bedrooms & Bathrooms magazine.




