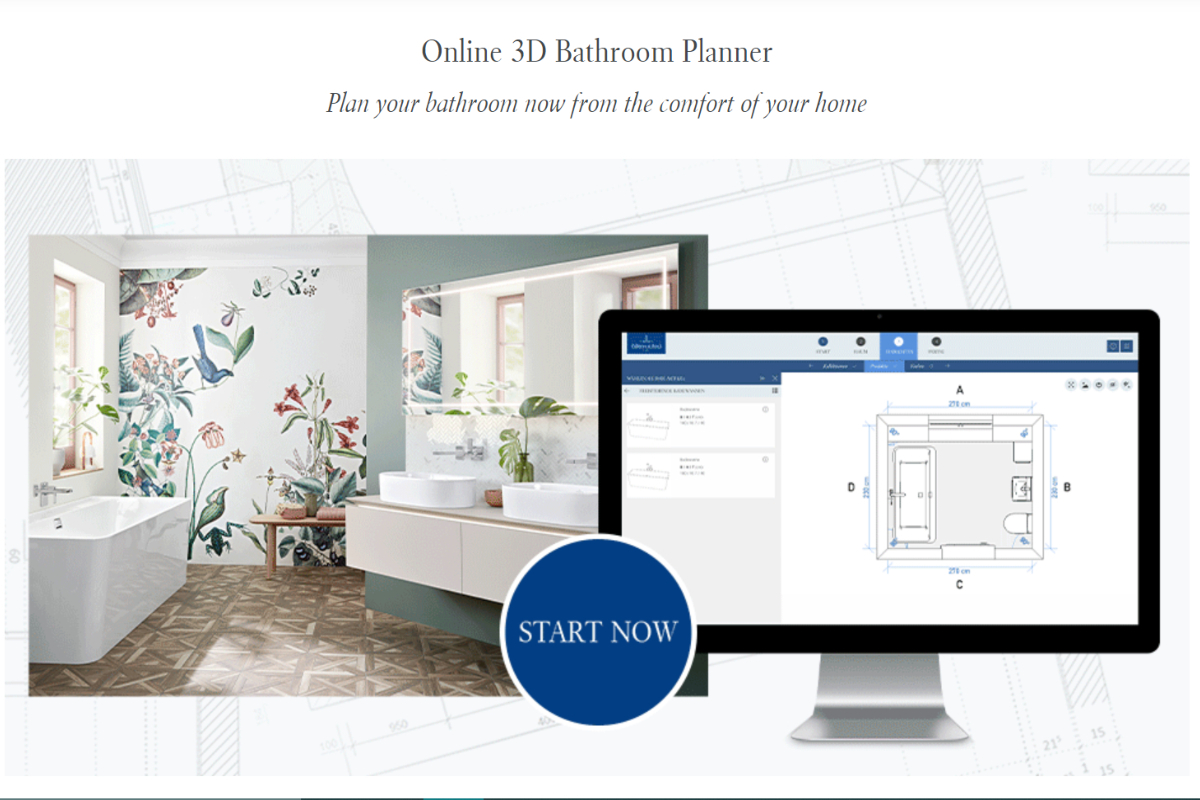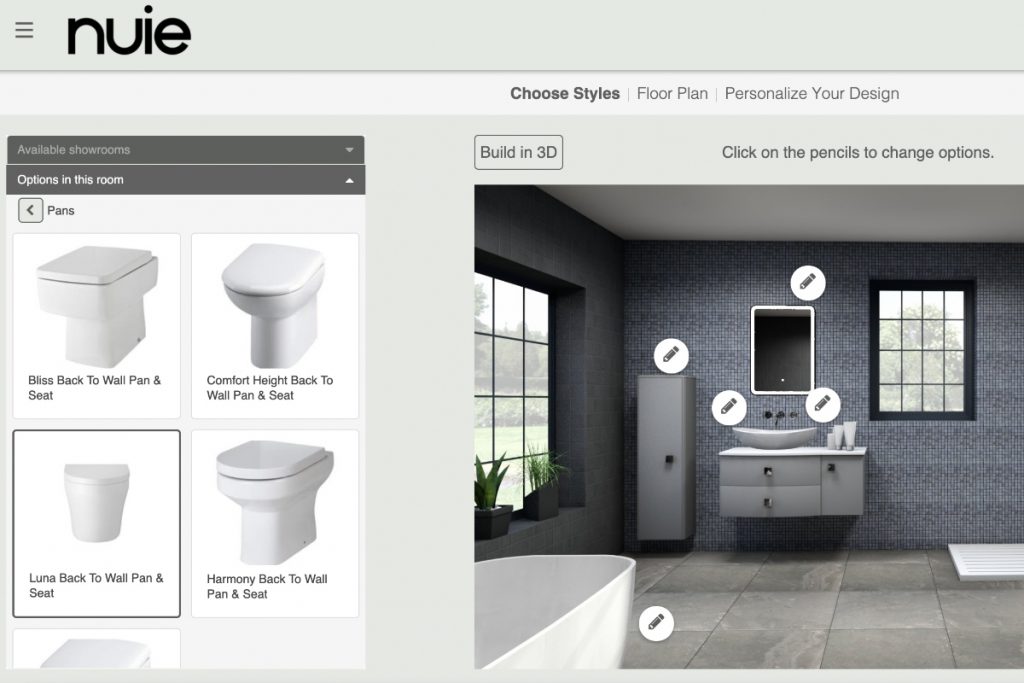We get it: planning a new bathroom can be overwhelming. There are a huge array of options available on the market, so firm decisions can feel impossible. But luckily, bathroom specialists across the country have made it easier to visualise and bring your dream space to life with virtual bathroom design tools. Sounds fun, right?
Let’s take a look at some of the best virtual bathroom design tools around for easy at-home planning…
The 3D bathroom planner from Villeroy & Boch
The great thing about this tool is you can either start completely from scratch with an empty room template, or begin from a pre-planned template. Are you team bath or team shower? Think about the room size and shape, the must-have elements you’d like to include and what style of bathroom you’d like to go for. For example, do you want to create a spa-like space or renovate your guest bathroom? Choose from a wide range of fittings – from radiators and windows to walls and connections. Then decide on furniture designs, toilets and basins. Lastly, when you’re happy with your new bathroom plan, click save. Then print the floor plan, 3D view and sketch and receive your list of items, plus the checklist for planning your bathroom.

Duravit’s bathroom planner
Never imagined you could design your bathroom in four easy steps? Well, the design experts at Duravit have created plenty of pre-designed templates. They should make planning your bathroom easier, whatever the size of your space. So: choose a plan, set the dimensions and add other bathroom elements, such as windows and doors. Next you can include the essentials, such as a bath or a shower (or both!), toilet, basin and furniture. Visualise your new bathroom, get in touch with one of their specialist dealers and make your interiors dream come true.

Heritage Bathrooms’ online bathroom planner
Visit the ‘design inspiration’ section to get an idea of what you want your new space to look like, then move on to the 3D room planner to start designing. Start from scratch or import a saved design, select the room shape and get creative. Customise everything from flooring, wallpaper and the material of your door and windows to the bathtub, shower accessories and your bathroom fittings and fixtures. Take 3D photos of the progress, or of the different designs you like. For the best results, Heritage Bathrooms recommend using a desktop PC.

Kaldewei’s online bathroom planner
The bathroom planner on the Kaldewei website helps you immerse yourself in your new design and envision what it would look like before purchasing. Whether you’re dreaming of a big family space or a chic sustainable scheme, you can create your own space from scratch or use one of the sample bathroom layouts to begin your project. Then, place the windows and doors, add fittings and fixtures and decide on the decoration. Once you’re happy with the design, simply enter your address and you’ll be sent environmentally-friendly cardboard VR glasses to help you view the bathroom as if you are standing in the room. How cool is that?!

Nuie Bathrooms’ 3D design tool
Ever wanted to be your own interior designer? Well, now you definitely can. Give Nuie Bathrooms’ design tool a try to bring your dream space to life, no matter how big or small it is. Start from scratch and simply input your bathroom’s dimensions. Then, with this new specialist design tool, you can start your bathroom from a gallery of four showrooms. Next, after finalising the floor plan, you can move on to customisation. So this is where the fun happens and you get to create a space suited to your taste and style. Lastly, pick your ideal bath and storage solutions and spice up your new design with the latest accessories, from lighting and house plants to counter and floor items.

Now we’ve got your bathroom covered, let’s discover some virtual design tools for those decorating jobs and finishing touches…




