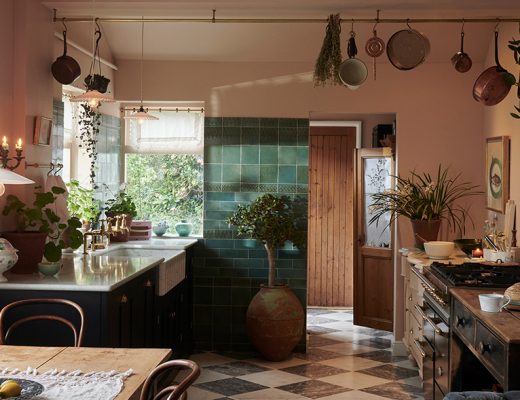Need an easy, tried and tested kitchen layout? Enter: the L-shaped kitchen…
L-shaped kitchens have been a popular choice for decades. The layout is simple, well-organised and works with compact designs as well as large open-plan spaces. As the cabinetry hugs the walls, pairing this design with an island is common to give you more space for food prep or seating.
What is an L-shaped kitchen?
An L-shaped kitchen is exactly what it sounds like: a kitchen in the shape of an L. The shape is popular as it follows the kitchen triangle set-up, where the sink, cooker and fridge are three corners of a triangle. While modern kitchen design has moved on from that formulaic design by adding more points to the shape, the L-shaped design keeps things simple and efficient.
What is great about this design is, besides the basic shape, you have a lot of freedom to play with depending on your style. You can easily place cooking and prep areas or appliances where you need them. Its versatility offers lots of scope; it is also a trusted shape for your kitchen designer to work with.
Let’s dive into five examples of L-shaped kitchens. 1, 2, 3, 4, 5, go!
Open-plan L-shape
The L-shaped kitchen works well with an open-plan space as it keeps the kitchen tucked away in a corner, leaving the rest of the room for the living or dining area. Foodie Nick and his wife Katie called upon Tim Brown, the senior designer at Design Interiors in Hove, Sussex, to assist them with their kitchen project. Tim used the length of the L-shape to create a clear cooking and preparation zone. He created three distinct zones in the kitchen by keeping the island clear of any appliances and create a good flow around the kitchen.



An L-shaped kitchen perfect for a chef
Dani Mosley, of catering company @family_feasts, worked with designer and Pluck kitchen’s co-founder George Glasier on a layout where the fridge, hob, and sink would all be within easy reach of one another. The L-shaped kitchen layout made this a possibility as everything was quickly within reach, with the large island clear for food prep. The roof is lower in this area compared to the rest of the open-plan space, creating a snug zone.



Bespoke blue L-shaped kitchen
The Wood Works created this stunning open-plan kitchen that leads into a sunroom. The island is a massive feature of this kitchen. And, its curved design echoes the shape of the arch while the vertical, fluted finish adds textural interest. The L-shaped kitchen creates room for the seating area around the island, which is excellent for cooking while entertaining. You can see the full tour here.



Light-filled country cottage
A couple in Bristol wanted to transform their kitchen into a light-filled extension that overlooked their courtyard garden. They chose the white tones of the cabinets and the natural stone worktop to stay in keeping with the cottage feeling of the home. The L-shaped layout was chosen to create space for cooking, and help draw focus to the large windows and doors. Homeowner Katherine says: “The most successful part of the room is the way it makes us feel – it’s such a relaxing, tranquil layout that has a wonderful connection to the garden.” See the full kitchen here.



Maximise storage with an L-shape kitchen
A family of four in Bromley, Kent, renovated their kitchen by opening up the space, adding more lights and installing a kitchen with a dash of drama. The extra light gained by creating the renovation meant that the couple had the opportunity to design a dark and moody kitchen. The L-shaped design was ideal as it kept the food prep, sink and appliances together while creating a huge storage wall at the back of the kitchen.







