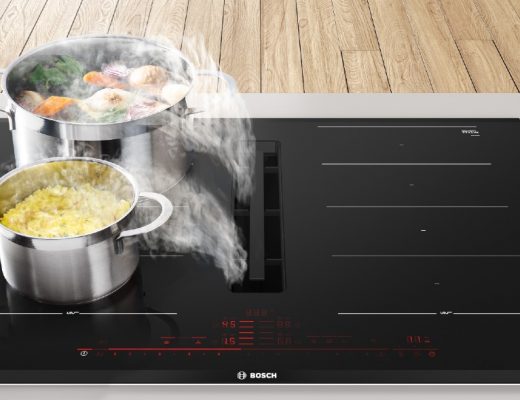Is an island at the top of your dream kitchen wishlist? If so, have you thought about what you might accessorise it with? Here is why you should consider a hob…
Kitchen islands have many roles; not only do they need to be practical pieces of furniture, working perfectly for storage, food preparation and cooking, they now also serve as work-from-home desks, informal eating areas, places to do homework and central points while entertaining.
So, the layout and functionality are important to get right. And, while the possibilities when it comes to design are pretty much endless, you will often find one of two features on these kitchen staples – a hob or a sink.

But without wanting to seem biased towards one or the other, if you ask a kitchen designer if they prefer a sink or a hob on an island, while some may say neither, a hob will most likely win. (Responding to a poll I conducted, 81% out of nearly 40 designers said they would choose this option.)
So, if you’ve been debating having a cooking appliance on your kitchen island, here’s what you need to know…

Kitchen islands with hobs
If you’re a keen cook and love entertaining, having a hob on the island encourages conversation. “Placing a hob on an island creates a social cooking experience, allowing the cook to engage with guests rather than facing a wall,” says Jay Powell, designer and project manager at Inglis Hall – The Kitchen Maker. “It contributes to a more refined, uncluttered aesthetic, too, keeping dishes out of sight. A well-integrated hob can make the island a focal point, reinforcing the kitchen’s role as the heart of the home.”


However, there are a few things to consider. For instance, “Adequate clearance around the appliance is crucial,” affirms Sola Kitchens founder Sofia Bune. “A hob requires at least 30cm to 40cm of counter space on either side, for safety and usability.” Remember to allow enough room from the hob to any seating arrangements to ensure the safety of those seated, especially if it’s younger children, advises Richard.

Ventilation is also important, and there are many modes and models to choose from; whether that be ducted, through a bulk head design in the ceiling which hides unsightly extractor fans, or vented. “Before the venting hob was founded, it was a close call between a hob and a sink. But with the rise of venting hobs, there is now a system that works. You can go for a single-piece hob or a combination of modules, whether you need four cooking zones with one extraction, or six zones with two,” says John Stephens, managing director at Rencraft.

Sofia adds that downdraft extractors are a sleek alternative to overhead hoods, if you want an open feel. “The choice we’re now left with is, do you want to wash up or cook looking into the room and beyond? Surely it’s cooking – we cook for fun and necessity, but washing is only the latter,” says John.
With all of the above in mind, is this feature the right choice for your kitchen?








