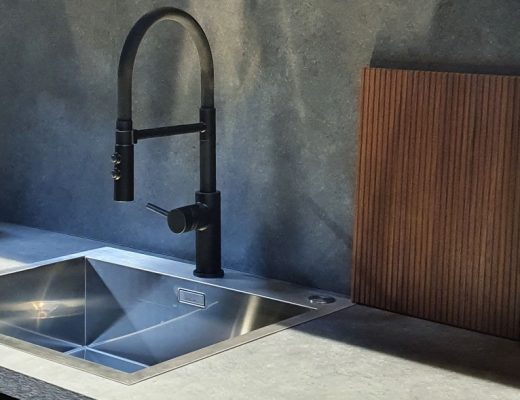Compact spaces can feel like a challenge, right? But a bijou utility doesn’t mean it’s lost space that can’t be used – in fact, it might be the key to making your home work even harder.
A small utility room can still pack a punch when it comes to being practical (and practicable). As is so often the case, it all comes down to careful planning and scouting out some clever ideas you might not have thought of.
After all, even a compact footprint still offers plenty of floor area to fit in laundry appliances, extra cabinetry, or anything else you need to make your life easier.
To help you find a place to start, here are some of the key elements to consider – and ways to make them work even in a small utility room.

What do you need your small utility room for?
Begin by asking yourself what you actually use the space for, and which tasks might be easier if they’re in a separate area.
Laundry is a popular purpose for these spaces, as it keeps dirty clothes out of sight. Plus, if you plan it well (and get everyone on board), your small utility room can even do away with the need for hampers in the bedroom or bathroom.
This way, you’ll also have shorter distances between collecting, washing, and drying your washing.

Another popular use for your small utility room is to have it act as a second kitchen – whether that’s for food preparation, storage, or washing up.
Especially for those of us who like to entertain, these spaces offer the opportunity to keep dirty dinnerware out of guests’ sight. They also offer a space where food can be ready and waiting before your guests arrive.
Last but not least, your small utility room might also act as a boot room and a bridge between indoors or out. It’s where your kids leave their wellies and where your pup’s muddy paws get a quick wash before they’re allowed in the house.
Pratical, right?

Create a compact sink area
Whether you’d like to use it as a kitchen or as a boot room, a sink is always a good idea in a small utility room – even if it’s intended as a laundry space.
Consider what you want to use the sink for and then choose accordingly. Make sure it’s not too tightly planned. If you want to wash up baking trays or big pans, give yourself some extra wiggle room – otherwise the task will quickly be frustrating.

This is also a good solution to bathe your dog. If you do want to use your sink for this, consider adding a tap with a pull-out spout. This might make the job easier – and washing dishes, too.
However, also consider the height you install the sink at. If you use it for the dishes, normal height is perfect. But if you primarily use it to bathe your dog, fitting it lower can be helpful.
Stack laundry appliances to make the most of your small utility room
Fitting your washing machine and, if you have one, a dryer into this space is popular. I’ll go as far as to say it’s probably the most common use.
However, if you have a small utility room, you might think it’s impractical and takes up too much floor area.
Well, think again.

Because you can stack your laundry appliances, which saves footprint. Make sure you use a stacking kit, to ensure it’s safe. It’s easiest if you buy both appliances from the same manufacturer, because then they’ll definitely work with the company’s stacking kit.
These kits have another benefit: they usually include a pull-put table. This is ideal for putting down laundry baskets or folding freshly washed and dried clothes at a convenient height.

Speaking of laundry… consider installation height
Does your small utility room have enough room to fit your washer and dryer next to each other? If so, don’t just fit them in – take a moment to think about your storage needs.
These appliance do take up a standard cabinet, which means you’re missing out on room to keep something else. However, by installing them at eye level, you can make your space even more practical.

Not only does it mean you have to bend down less to put laundry into the wash, you also open up storage below. This is ideal for things such as detergent – but do make sure it’s stored safely, especially if you have curious little ones.
If you do want to add this kind of storage to your small utility room, opt for drawers instead of doors.

This is even more convenient, as you won’t have to get down on your knees to see the very back of the cabinet. Plus, it makes the contents easier to access.
Featured image: Utility room designed using Zerox furniture in Just Grey, price on application, Rotpunkt.




