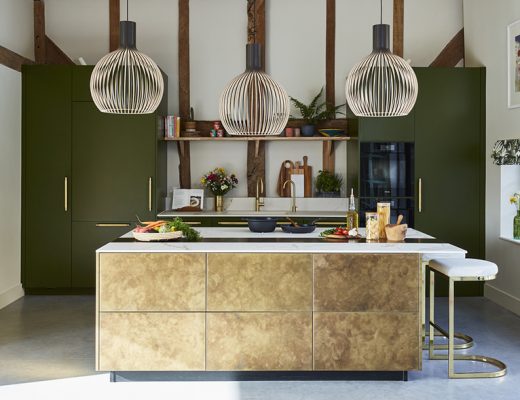A kitchen should run like a well-oiled machine; after all, it needs to cater to a number of tasks, from cooking and cleaning up to entertaining and dining.
The key to an effective kitchen design hinges on how these zones – the cooking run, wet zone, island and entertaining areas – work together and complement each other.
KBB journo Charlotte Luxford breaks down how to design the main cooking zone to ensure your kitchen runs as smoothly as possible, as well as looks the part…

Where is the main kitchen run located?
Usually located along a wall (ideally never in a corner), the main kitchen run will predominantly be centred around the hob or cooker as a starting point. Having consulted various designers, all of them are in agreement that ample space either side of this active cooking zone is key, with Charles Elwell, design director at Kitchens by Holloways suggesting at least a metre’s clearance (ideally two) on both sides to be able to put things down near the hob when you’re in full flow, whether that’s a serving dish, chopping board or iPad.
Planning for decent extraction early on is also a crucial element of the design whether it’s integrated, concealed in a chimney or freestanding – it needs to be installed at the correct height to optimise efficiency without obstructing sightlines.
Directly above the cooking zone you’ll also want to ensure you’ve got a suitable splashback so your walls are protected, as well as using the opportunity to add colour and texture to this space as it’s often the focal point.

If your oven is separate, i.e. housed in tall cabinetry along the main kitchen run, this shouldn’t be too far from your hob for transferring dishes and you don’t want the cooking zone to be located in the thoroughfare through the kitchen.
A pot filler may be a luxury, but it’s worth considering installing one above your hob if your wet zone is that bit further from the cooking run.

Storage
Obviously storage is vital, ensuring everything the cook needs is close to hand. “Deep pan drawers and base units hosting pots, pans and utensils, as well as condiments and spices used for cooking, in the immediate area around the cooker or hob will ensure the space is as practical as possible,” says Will Durrant, owner of Herringbone.

“If you’ve opted for an oven in a tall unit, you could use the space under the hob as drawer storage for utensils, pans, baking trays and other cooking equipment for easy access,” says Sebastian Aronowitz, director of The London Kitchen Company.
“Remember, you’ll also want easy access to the fridge and pantry from your main cooking and food preparation areas. Dry food stores well in a tall larder cabinet with a pull-out system – Blum’s Space Tower is an excellent solution, with its collection of drawers with lowered or glass fronts offering easy access and visibility.”






