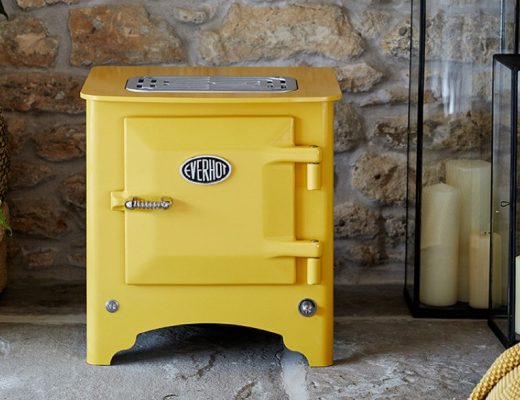This new-build house, its name inspired by a Swahili greeting, boasts a layered and homely kitchen. Fancy a tour?
We speak to designer and director of Brownlow, Hannah Jordan, to find out how this warm and welcoming kitchen design came together…
Hannah, can you tell me about the homeowners?
Jess, who is South African and has a great eye for design, lives here with her husband and two children. They bought the plot of land with a house on it, and with the help of builders Noble Projects, they knocked it down and built this house called Karibu. The word is a Swahili greeting in South Africa, which translates to ‘welcome’. I love Jess’s style – layered and homely.

What was their brief?
Jess was recommended to come and see us by her builders; we have worked alongside them historically. The brief was based around family life and having a sit-down dining space as well as casual island seating.

A large part of the brief was also based around the separate utility and back kitchen space. This is a dark green room that functions so well. It has all the laundry appliances, dog washing area, loads of storage, and works wonders with keeping clutter out of the main kitchen.

Any musts and must-nots?
The musts were a contemporary, stylish kitchen that fitted the aesthetic of the outside of the building. It’s very angled with lots of bronzes and different textures and materials. We wanted to bring in that layering using different timber grains, detailed marbles and metals.

How was the design process of the kitchen?
As Jess cooks every day, the kitchen was designed from scratch, keeping this in mind. We make all our furniture here in Cheshire, so each cabinet was curated to work for her. The process was great. Myself and Jess get on really well and have actually become friends as she is so easy to get along and work with. She is a breath of fresh air and very laid back.
Can you talk me through the layout?
It’s broken down into sections. You have the dining area with integrated bench seat and drinks cabinets – this zone promotes the family sitting down to eat and catch up each night, plus it gave us the opportunity to bring in the black timber colour, so it relates to the island.


The island is the main cooking area; it features a Bora downdraft hob so, when cooking, you can face out to the view and also converse with the people in the kitchen. It’s a very social space to cook.
The remaining area is the coffee station to the right-hand side of the utility door. This has a little sink and coffee machine so you can make the perfect flat white over there.

Can you tell me about the kitchen appliances?
The ovens are among my favourite things about the space. Jess is one of the first people in England to have the Bora X Bo. These ovens are plumbed into the mains water and use a steam cooking system that also extracts steam when needed, cooking to perfection. They can make a moist roast chicken with crispy skin in 30 minutes, or a frozen pizza in four! They also wash themselves like a dishwasher… mind blowing.

The marble-lined air fryer housing on the island is also fabulous – everyone loves the air fryer now, so this is the perfect, heat-proof environment to keep it off the worktop. Elsewhere, the Liebherr Monolith, integrated 90cm wide fridge is immense. The sink is a British-made model by Shaws, and she also has two Quooker taps.

What were the finishing touches?
Jess was always keen on using multiple timber and paint finishes. The light oak details are there to mimic the skirting and internal doors’ colour, whilst the black oak creates drama on the island under the fabulous marble top. The latter has a great edge detail, too; it’s stacked up to create a really thick edge.

Were there any challenges?
With a new build, there are always challenges and difficulties with scheduling and delays, but Jess was so calm throughout the build process and took everything in her stride.
How do they find the space now?
They love it. Jess has said she especially loves the bespoke washing airer. The home flows from lounge to kitchen and dining, so I think they really enjoy the social element of the space.

Photography: Mark Reeves
This house tour was featured in the June 2025 issue of Kitchens Bedrooms & Bathrooms magazine.




