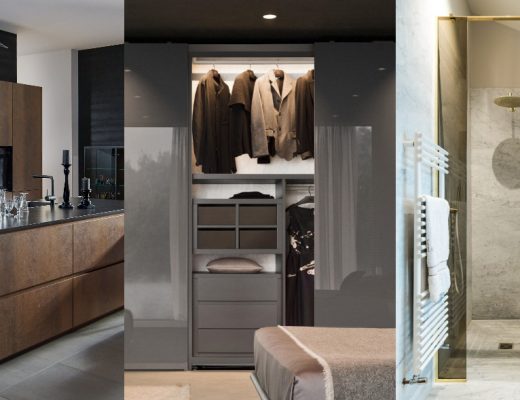Cake baker extraordinaire Mich Turner talks to KBB journo Amelia Thorpe about the transformation of her kitchen into a bright, ultra-practical space…
When Mich Turner MBE, entrepreneur in the baking world and founder of Little Venice Cake Company, and her husband moved into their 1950s-built home in Buckinghamshire in 2003, they had one young son and another on the way. “The kitchen was very small and dated, so we soon added an extension to create a dining area and more floor space for the boys to drive their cars around, and installed simple new cabinetry,” recalls Mich.

In more recent years, the couple began to contemplate a new and more sophisticated design for the kitchen, chosen to suit their love of entertaining and family life with their sons, now young adults.
Mich also wanted a space suitable for developing new ideas for her extraordinary cake designs, enjoyed by a host of clients from David Beckham to the royal family, as well as for hosting live tutorials beamed into her atelier in Dubai, and photographing sumptuous bakes for her books.

The perfect baker’s kitchen
As ideas began to bubble in her mind, she came across bespoke kitchen specialist Martin Moore in a magazine. “I went to their showroom in Notting Hill and met the team – we got on so well that I began to host events for them. I was able to enjoy the style and craftsmanship first-hand and understand how well the kitchens work from a practical point of view.”
When the time was right, Martin Moore creative director Richard Moore took up the challenge of creating the perfect kitchen in Mich’s home. “Our aim was to replace the black worktops and tall dark cabinets with a lighter, brighter design, with a better sense of flow and plenty of workspace, because we’d had so little before,” she explains.

The layout
The previous cabinetry was arranged in a U-shape with an awkward peninsula dividing the cooking zone from the dining area, creating too many pinch points. “Everything was up for discussion, and we looked at a number of possible layouts with Richard, who was incredibly patient,” continues Mich.
They even took the trouble of drawing the layout on the floor and practised walking around the room to ensure that their chosen appliances were in easy reach and that Mich would be able to work easily, whether baking or cooking for family and friends.
The key to the success of the layout was to replace the peninsula with a large island, designed so that Mich could work on every side and with a completely clear worktop to provide maximum prep space, just a step or two from the fridge and freezer, ovens and hob, plus small sink with hot tap.


Maximising the space
A fully integrated dishwasher, recycling and waste bins, storage and electrical sockets are all built into the kitchen island. A previously unused corner close to the dining table now accommodates the main clear up zone, complete with a large sink, wine fridge, and breakfast cupboard with a toaster and coffee machine.

“The new layout allows for a clear walkway from the entrance door, past the island, to the table and area for making drinks, so there’s room for us all,” she explains.
“Our English collection furniture is classic and timeless, ideal for this setting,” adds Richard. “It has a subtle moulding around the recessed panel of the doors to give an extra shadow line, introducing an elegant detail without fussiness.” Painted in two shades of gentle grey – the darker option on the island chosen for definition – the room feels light, fresh and calm.
The laundry room
To update the laundry room, Richard suggested removing the ‘room within a room’ – a large cupboard built to house the boiler. By moving the boiler to the garage, he was able to open up the room and create space for an airing cupboard with integrated laundry appliances and a broom cupboard, as well as a sweep of base units to accommodate another sink, and a space for hanging coats with bench seating.



And how does Mich feel about the space, now it’s complete? “I love it,” she says. “The whole project was joyful, from start to finish, and the process incredibly smooth – and cooking in such a beautiful room with everything in easy reach has given me a creative boost; it is such a pleasure to try new bakes.”
As originally told to: Amelia Thorpe | Photography: Darren Chung
This house tour was featured in the October 2024 issue of Kitchens Bedrooms & Bathrooms magazine.






