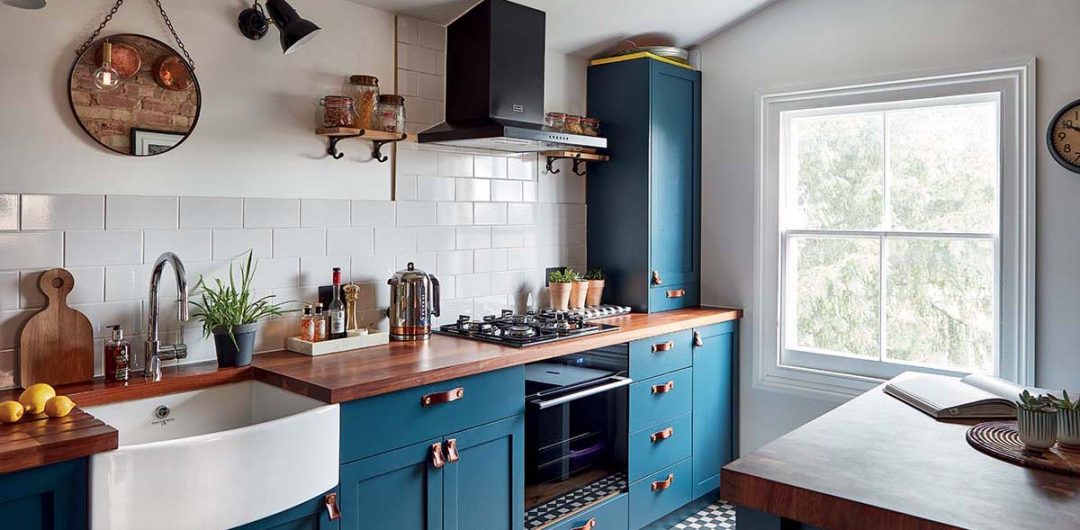Living in a tiny Victorian cottage I am no stranger to smaller rooms but with the right design and planning, I have learned that small can be both beautiful and functional (with a few clever tricks). Whether you are about to take on a small kitchen renovation or a section of a bigger open-plan space into a compact cooking zone, your kitchen doesn’t need to feel cramped if you make the right choices.
I’ve put together my selection of compact kitchens in all different styles and I think you’ll be surprised at what you can achieve when undertaking a small kitchen renovation. So get ready for some BIG inspiration.
But before you gather your inspiration, if you’re about to take on your own project – there’s lots of helpful tips and advice, here.
A classic trick in the interior designer’s handbook when creating a scheme for a small space is to make noise in a certain aspect of the room to distract from its real footprint.
For instance, this kitchen by Neptune uses bold patterned tiles, creating a real statement.

In a smaller kitchen, getting the layout right is crucial. A U-shaped design is great as it maximises storage and ensures the available floor area is used to its full potential.

The lighter or simpler the units the better so try light cabinetry with plenty of white touches to make your kitchen seem bigger. You can opt for handless cupboards to streamline the working space. Naked Doors can create kitchen fronts in bespoke sizes and colours, so you can achieve your dream scheme even with a limited budget.

The compact space below features elegant Shaker cabinetry with Carrara marble worktops. Despite being short on space, the U-shaped design incorporates a full-size Esse range cooker, which really creates a focal point. Floor-to-ceiling cabinetry conceals appliances while opposite the original sash window has been retained to allow light to flood in.

Uncommon Projects built right up to the ceiling to maximise the space in this compact kitchen. There is even a space for a desk and a place to drop the post and keys as you come in. Avoid fussy details and stick to simple flat-fronted doors.

A double galley can be a great way to maximise space, but make sure you give yourself enough free area to move around and open cupboards and drawers comfortably. Opt for open shelving instead of wall units to allow for plenty of storage without it feeling too enclosed.

If you want to go for bold colours consider leaving the walls clear to create some space in the room and opt for lighter shades alongside the darker ones to balance out the colour.

Don’t let a compact space stop you – even a small island can be very practical. Keep things simple and use the island as extra storage as well as preparation space. Don’t install any appliances on it as they will take up too much space on the worktop.

An L-shaped compact kitchen can include a peninsula for seating, great for children or guests to perch on without encroaching on the kitchen space. For this project the wall cabinets were purposefully left out to create a lighter, less cramped feel.

Cleverly tucked away but still oozing personality, this small kitchen makes the most of the natural light from the skylight and window. All appliances are hidden away in this full height larder.

And last but definitely not least, my favourite in our look book in fact, this statement kitchen from Pluck. To increase the space and improve the flow of your rooms you could go for a glass sliding or pocket door. Visual tricks can also help make a compact space seem bigger too. Install recessed kick plates which will make the cabinetry appear to be floating, making the floor area seem larger.

Featured image: Cabinetry, Naked Kitchens; Oven, Samsung; hob, Bosch; tiles, Topps Tiles. Photography: Malcolm Menzies
Article updated 17/09/21.





