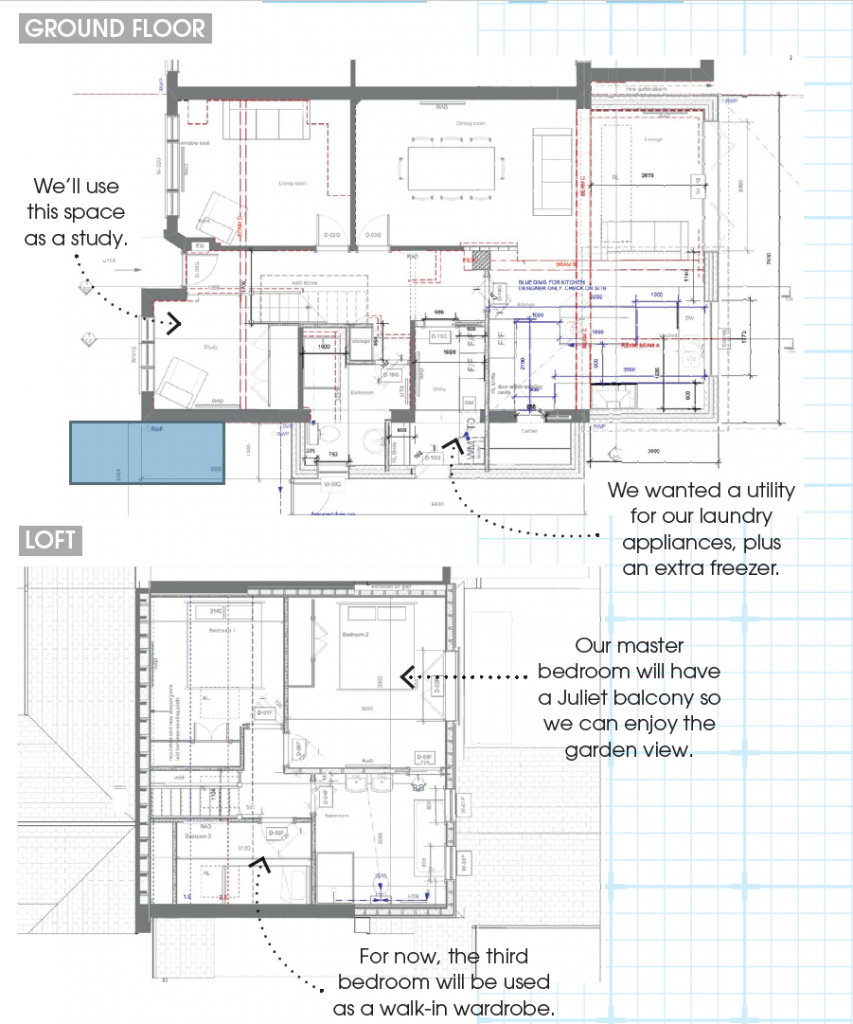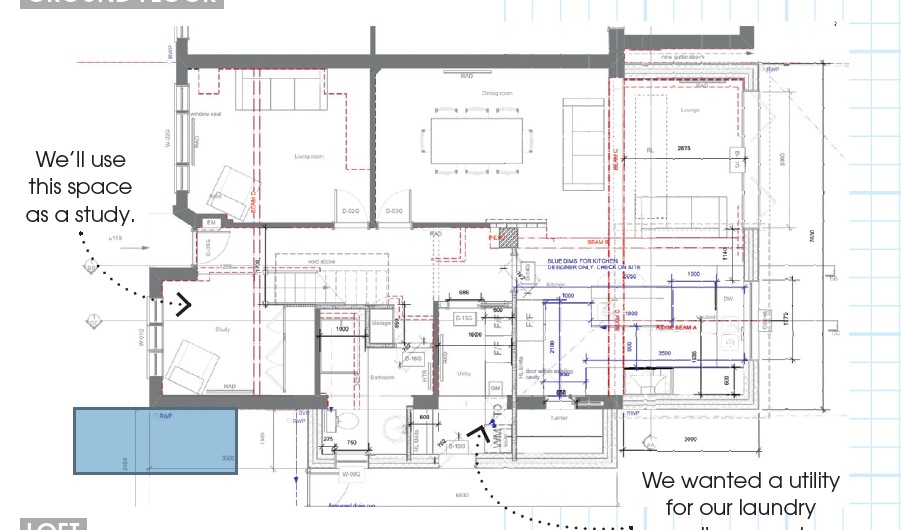After a few hand-drawn sketches by our architect, Dave and I were ready to officially start finalising the plans for our bungalow renovation.
As part of the brief, we wanted a loft conversion including three bedrooms, a bathroom, a small bathroom with shower on the ground floor, a utility room, and a rear and side-return extension to create an open-plan kitchen-living-diner.
This space also had to be filled with natural light and feature an island. However, when the first draft of the computerised plans arrived from our architect Gráinne O’Keeffe, we soon started to rethink a few things.
In the original design, we had three double bedrooms and a smaller main bathroom. As only Dave and myself will live here, we realised it would be much more luxurious for us to swap spaces and create a large ensuite and a smaller bedroom.

However, we still included a main entrance into the space for when guests stay so decided on a Jack and Jill design, meaning the bathroom has two doorways: one from the hallway and the other from the master suite.
We also had the idea to turn the smaller third bedroom into a dressing area with built-in wardrobes under the eaves. For the kitchen, I had imagined bi-folds in the dining area and French doors in the cooking section, both leading into the garden – but the next draft showed that the two entrances were very close, so we didn’t need the French doors.
You may also enjoy: Our bungalow renovation: a fresh start for my childhood home
And, we discovered, if we put a window in their place instead we could continue the base units under it, resulting in more work surface, added storage, and a place for the sink – with the added bonus of a garden view while washing up.
We also pondered over the size of the utility, as it was only barely wide enough to open the washing machine (and actually I would have touched the opposite wall while bending down – not ideal).

Dave and I agreed to pinch some space from the kitchen, to make it that bit wider. I think we must have had around three or four different versions of the plans before deciding on a solution. I was worried this would be a problem, but Gráinne was very reassuring and agreed with the tweaks we made.
We didn’t need to apply for planning permission as the project doesn’t exceed 50% of the total size of the house, so is covered under permitted development. However, Gráinne did apply to our council for lawful development certificates – one for the loft conversion and another for the extension.
Although it’s not compulsory to have one, we agreed that it was better to be safe than sorry and didn’t mind paying the small fee. In the two months it’s taken to get the certificates, we spent our time measuring everything out with chalk lines just to see how big some of the rooms downstairs would be, so we could visualise them better.
Dave and I also started visiting bathroom and kitchen showrooms – we still don’t really know what we want, so it’s great to be inspired by seeing a range of different designs.
Now that the plans are finalised, and we’ve been given the go-ahead for our project, the next stage is putting the necessary work out for tender. We really can’t wait to get started…
Read more Our Bungalow Renovation blogs in the series.




