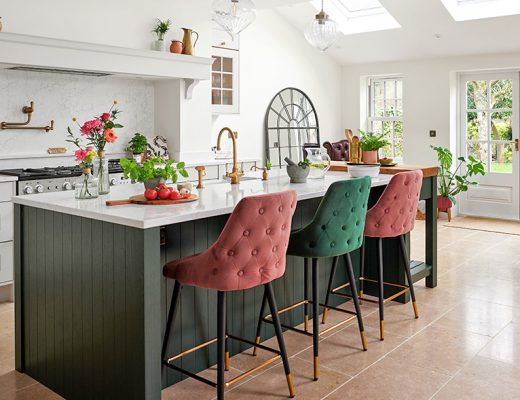The kitchen and dining area of this renovated Victorian home stretches the breadth of the property, creating the perfect space for entertaining guests, without feeling cramped…
Andrew’s whippet and Kate’s two cats detested one another. So, when they started their search for a new house together it needed to be spacious enough for the animals to retreat to their own corners. “One of our challenges was finding a property big enough that they wouldn’t kill each other,” Kate tells KBB journo Ifeoluwa Adedeji.
The couple also wanted to remain in their pocket of east London and had a shortlist of a dozen roads that potentially worked. “There were only a few areas in Leytonstone with the bigger properties we were looking for,” says Kate.


Finding the right home
They had been living in separate houses in the area and had managed to sell both their properties through the same agent, who was also selling what would become their future home.
Kate and Andrew were the first and only people to see the house in 2020, when lockdown started to ease and viewings became possible. “Before we saw the house, we’d thought: wouldn’t it be amazing to have an internal courtyard?” Kate says, “and when we visited this place and saw the potential for one, it became a big draw for us to make the offer.”

The house had been a family home for 30 years and needed modernisation. It had suffered bomb damage during the Second World War, which meant some of the period features were missing. “What we’ve been trying to do is balance reinstating those features with having a clean break in the modern areas of the house,” explains Andrew.
The couple were delighted to discover Sara Moody of Shacklewell Architects, who came up with a glazed link in response to their brief of a minimalist space that would be practical, inviting and bright. “She blew us away with a concept that we hadn’t even imagined,” says Kate.
The open-plan kitchen-diner
“We wanted an open, light, very contemporary style, with a slightly industrial vibe,” continues Andrew. “The way the glazing connects the old and new has helped establish an airy space with a good connection with the garden.”

They also now have the much-wanted internal courtyard. A breakfast cupboard was one of the elements that Andrew was keen to integrate into their new kitchen design. “I am a big fan of closing things off and having a clean space,” he says.
It took some time to choose the material they wanted for the kitchen cabinets, but eventually they decided on stained birch plywood. “Milk, our kitchen designers, were amazing; they experimented with different types of wood oil and finishes, and we were able to choose the exact shade,” Kate explains.
The renovation process
Andrew and Kate were hands-on with the project, too, painting the house themselves. “That’s the reality of a renovation project – at some point you run out of money,” admits Andrew, who built the garden room, window seat and dining table from scratch. “I find making things therapeutic; it’s my creative outlet because I’m sitting behind a desk most days,” he explains.

The table was inspired by a design they’d spotted in architect John Pawson’s Cotswolds home. “We discovered that it was way out of our budget,” says Kate, “so I suggested that Andy could build one.”
Today, the new black-box side addition is a sharp contrast to the semi-detached Victorian home, creating a clear demarcation between the old and the new.

The loft extension
Meanwhile, in the loft extension, they have made the most of the surrounding views and included much wanted FabLight metal-framed windows. “The top space is a master suite and the shower area of the ensuite has a frosted metal-framed screen that casts light into the stairwell,” says Andrew. The attic space was already converted, but it was poorly designed and had a tiny bathroom squeezed into a corner.

Today, the master suite is a single space, with metal-framed doors dividing the wet area from the bathroom. Velux windows look out over both urban landscape and, opposite, Epping Forest.
“It encapsulates our lifestyle perfectly, with the city to one side and the forest on the other,” says Kate. And even the pets have settled their differences – much like the mix of old and new in this stunningly designed home.


As originally told to: Ifeoluwa Adedeji | Photography: Chris Snook
This house tour was featured in the January 2024 issue of Kitchens Bedrooms & Bathrooms magazine.




