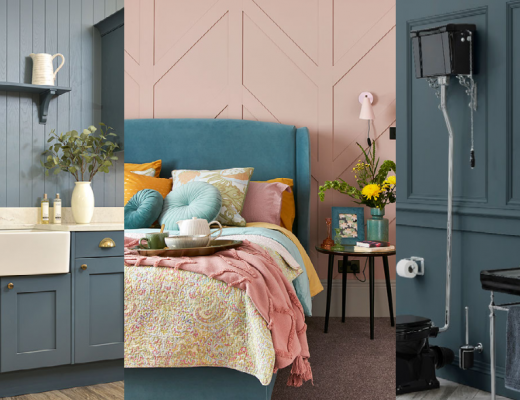Stuck for ideas on your project house? These before and after kitchens extensions and kitchen-diners will help get those renovation juices flowing.
But, from personal experience, I can completely understand how a large kitchen extension project might seem daunting. When you have a small, dated kitchen – it’s hard to imagine what it could possibly become.
So, to help show you just what’s possible, I’ve popped together a selection of projects, showing you their before and after pictures.
Fancy a look at some kitchen diner extension before and after?
Open-plan kitchen-diner
The below kitchen belongs to Virginia and Amit Nigam and their two children. They moved into a run-down four-bedroom house in North Kensington, London in 2015 with a view to transforming it into a family home.
As you can see, they’ve completely opened up their kitchen, including a large central island, and filled the exterior wall with steel-framed glazing.
.
If you’ve taken on a project home, and are planning on having a kitchen-diner family room extension, there are key things to consider. For example, will you need planning permission? What’s your budget? Will you use an architect?
However, kitchen extensions take up a lot of garden space. So, if you can’t extend, you’d be surprised at what you can do with just knocking down a few walls. (Of course, you’ll have to ensure they aren’t load bearing. A structural engineer should be able to help with that!)
Side-return extension
The below kitchen belongs to Nicky, aka @thelittlelondonterrace, who found that when her children came along, the layout didn’t work for the family.
As they had a small garden, they decided not to extend to the rear but to do a side return extension and rejig the internal layout – borrowing a metre from an adjoining dark middle room.
In the rest of the space they created a utility room and coat storage out of a dark middle room was, squeezing a tiny WC under the stairs. Here’s her before and after….
If you’re stuck for ideas, and don’t know what to do with your small, cramped or dated space, there are plenty of professionals that can help inspire some smart solutions.
From Victorian terrace kitchen extensions, to kitchen-diner family room extensions, professionals such as architects, or interior designers will help you come up with ideas you’d never thought of. Remember to always get at least three quotes, and compare them like for like – the cheapest may not always be the best option.
Broken-plan knock through
Here’s another great example for you. The below kitchen belongs to Phil Thompson, known on Instagram as @709_design, who bought his house in 2019 at auction. It was tired and dated and had a small kitchen and a separate toilet and bathroom. He was happy with a renovation and to do all the work to create something just for him.
The project included opening up the kitchen and dining room to create an open-plan space. He incorporated french doors in the dining area to provide a view of the garden and turned the old back door into a feature full length window which floods the kitchen with light.
As you can see, the dark charcoal kitchen units are complimented by a geometric floor tile which transitions beautifully into wood. This has helped link the two zones together and create interest while still remaining open plan. Here are his before and after shots….
Kitchen refresh
The below kitchen, designed by Jen Morton Interiors, who can be found on Instagram via @lovedbyjenny, was for a busy mum who wanted to finally revamp the kitchen and downstairs bathroom of her little cottage.
The style needed to be something that would take her to sunnier climes, and that would be both feminine but something that worked for her two teenage boys.
I think it’s brilliant how the skylight makes the space feel so much lighter and more spacious! A really clever trick.
I love how Jen’s project shows that you don’t have to extend or do any major interior rejigs to completely transform your space.
Open-plan knock through
Below is the home of Rebekah Newman, aka @that_home_with_the_pugs home. She turned the original kitchen into the dining area, and the original dining room into the kitchen – knocking the wall down between the two creating a large kitchen diner.
I love the wallpaper in the dining area, don’t you?
Rear extension to a semi-detached house
Even I have first-hand experience of the highs and lows of renovating a home. Knowing what I do about kitchen extensions, I feared it wouldn’t be possible on our budget.
However, after looking around, compromising on a few things and finding the right builders, My husband and I completed a 3m rear extension, transforming the old dining room into a kitchen-diner. The old poky kitchen was split into two, creating a downstairs WC and utility room.
So trust me, if I can do it (the pics below) you can do it too!


































